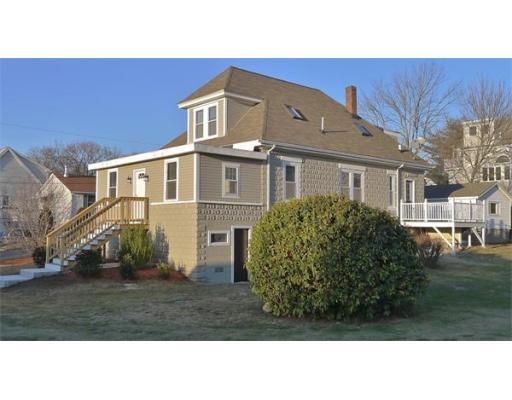Print Photo Sheet:
1
2
3
All
|
8 Arnold Avenue
Peabody, MA. 01960
Essex County
Directions:
Lowell Street To Forest Street To Coleman Street To Arnold Avenue
MLS # 71328893
-
Sold
Single Family Detached Beige Bungalow
| List Price |
$339,000 |
Days on Market |
|
| List Date |
|
Rooms |
9 |
| Sale Price |
$328,000 |
Bedrooms |
4 |
| Sold Date |
3/30/12 |
Master Bath |
No |
| Assessed Value |
$227,600 |
Full Baths |
2 |
| Gross Living Area |
1,800SF |
Half Baths |
0 |
| Lot Size |
10,019SF |
Fireplaces |
0 |
| Taxes |
$2,691.00 |
Basement |
Yes |
| Tax Year |
2012 |
Waterfront |
No |
| Zoning |
R1A |
Beach Nearby |
No |
| Est. Street Front |
|
Parking Spaces |
2 |
| Year Built |
1900 |
Garage Spaces |
1 |
|
Remarks:
Recently renovated, large Bungalow-style home on a large, level lot featuring 9 rooms, 4 bedrooms, 2 full baths, new kitchen, new heat and hot water, hardwood floors, office, living and dining rooms and family room plus one-car garage in great neighborhood conveniently located near malls and highways.
|
| Features |
Amenities Public
Transportation,
Shopping, Park, Golf
Course, Medical
Facility, Bike Path,
Highway Access, House of
Worship, Public School
Appliances Range,
Dishwasher, Disposal,
Microwave, Refrigerator
Basement Full, Walk
Out, Interior Access,
|
Concrete Floor
Construction Frame,
Stone/Concrete
Cooling None
Electricity Circuit
Breakers
Energy Insulated
Windows, Insulated Doors
Exterior Vinyl, Other
(See Remarks)
Exterior Feat. Porch,
Deck, Gutters
|
Flooring Tile, Wall to
Wall Carpet, Hardwood
Foundation Concrete
Block
Garage Detached
Heating Hot Water
Baseboard, Oil
Hot Water Oil, Tank
Insulation Unknown
Interior Cable Available
Lead Paint Unknown
|
Lot Paved Drive
Parking Off-Street,
Paved Driveway
Road Public
Roof Asphalt/Fiberglass
Shingles
Utility Connections for
Electric Range, for
Electric Oven, for
Electric Dryer, Washer
Hookup
|
|
| Rooms |
Bathroom 1 First Floor,
Bathroom - Full,
Flooring - Stone/Ceramic
Tile
Bathroom 2 Second Floor,
Bathroom - Full,
Skylight, Flooring -
Stone/Ceramic Tile
Bedroom 2 Second Floor,
|
Flooring - Wall to Wall
Carpet
Bedroom 3 First Floor,
Flooring - Hardwood
Bedroom 4 First Floor,
Flooring - Hardwood
Dining Room First Floor,
Flooring - Hardwood
Family Room First Floor,
|
Flooring - Wall to Wall
Carpet
Home Office First Floor,
Flooring - Wall to Wall
Carpet
Kitchen First Floor,
Flooring - Stone/Ceramic
Tile, Countertops -
|
Stone/Granite/Solid
Laundry Room Second Floor
Living Room First Floor,
Flooring - Hardwood
Master Bedroom Second
Floor, Skylight,
Flooring - Wall to Wall
Carpet
|
|
| Additional Information |
Anticipated Sale Date
03/30/2012
Deed Book: 30530, Page:
531
|
Foreclosure No
GLA Source Owner
Grade School Center
School
|
Off Market Date 3/10/12
Seller Disclosure Doc No
Short Sale No
Year Built Desc.
|
Approximate
Year Built Source Public
Record
|
|
click here to view map in a new window
|
Property Last Updated by Listing Office: 3/30/12 1:55pm
|
Courtesy: MLSPIN 
Listing Office: RE/MAX Advantage Real Estate
Listing Agent: Kathleen Sullivan
|
|


