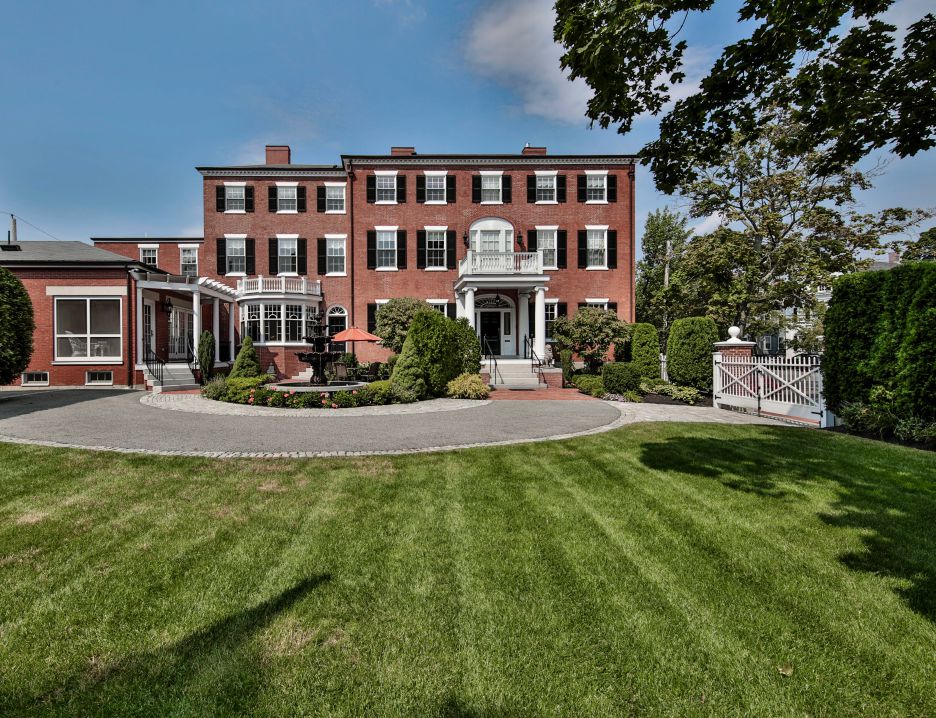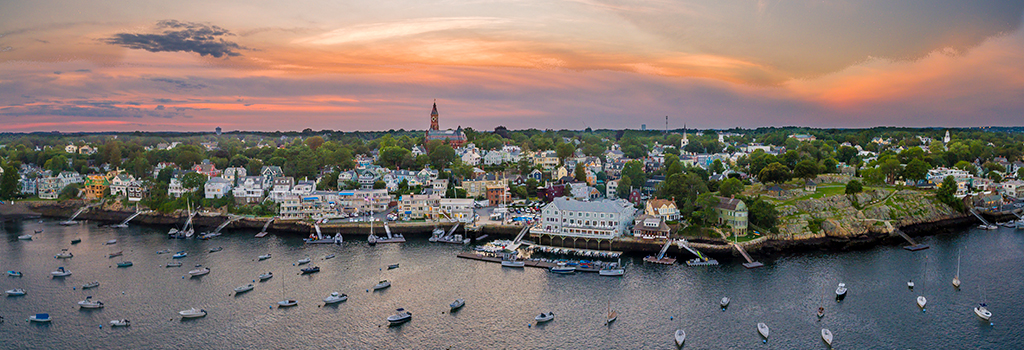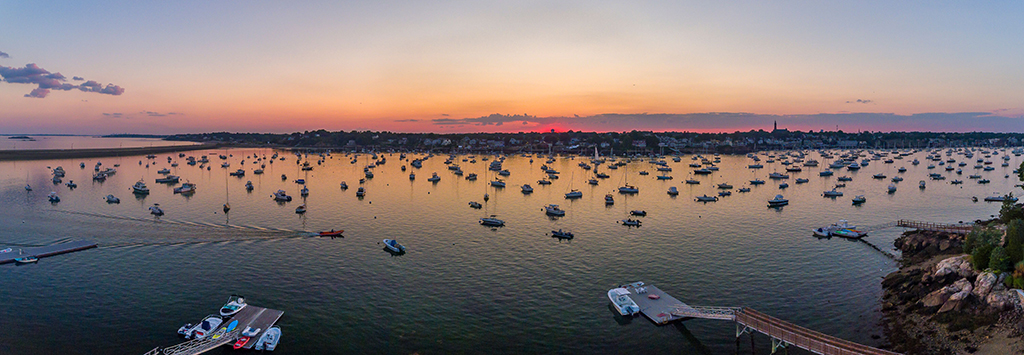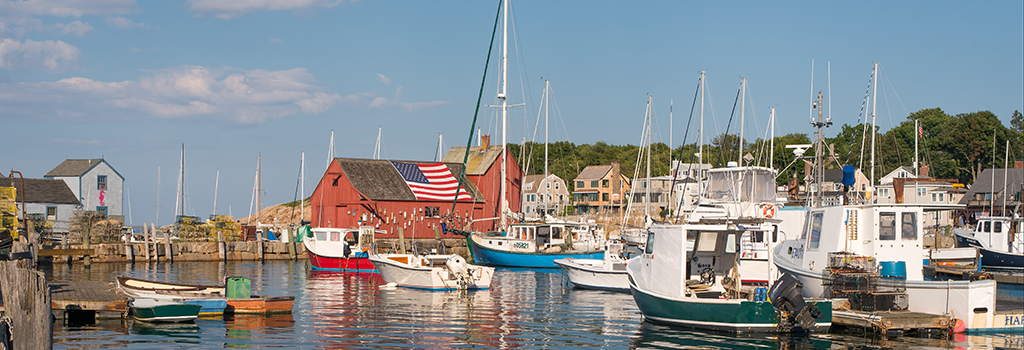Historic Salem Colonial affords opportunity of a lifetime
BY LILLIAN SHAPIRO DIRECTOR OF REAL ESTATE, SALEM NEWS, http://goo.gl/VIuvin

After a remarkable $2 million overall renovation and modernization, the famed Joseph Story House, just steps from Salem Common, the waterfront and a vibrant downtown, is being exclusively offered by the Sullivan Team at RE/MAX Advantage for $2,650,000. While this regal home affords every modern-day convenience, the stately Federal, built in 1811 for U.S. Supreme Court Justice Joseph Story, retains every ounce of its historic integrity.
“This home represents three centuries of history and architecture. It has had many illustrious owners including Dr. Amos Howe Johnson who added the two-story addition on the back,” says Broker Kathleen Sullivan. “After extensive consultation with the Historic Commission and meticulous planning, the current owners followed their hearts and completed a truly majestic residence. I can honestly say that in my 30 years of selling real estate, I have never seen a house quite like this.”
Though designated a National Landmark and included in the National Park Service’s Underground Railroad Network to Freedom due to Story’s judicial decision in the Amistad slave ship case, one should not be fooled into thinking that its intriguing past is all that defines this grand manse. Over the course of nearly three years, owners Neil and Martha Chayet painstakingly sought to bring it well into the 21st century, installing an innovative geothermal energy system, complete with a 14-zone heating and cooling capability, which earned the LEED (Leadership in Energy and Environmental Design) Silver Certification award. From there, major infrastructure work included the restoration of its Flemish bond brick façade and chimneys, new thermo pane windows, all new plumbing and wiring, a new generator, an audio system and an elevator to service all four levels of the home. Original Samuel McIntire moldings and mantels, believed to have been the famed architect’s last work, were meticulously refurbished, as were original oak floors, pocket doors and Indian shutters.
Aesthetic construction included a new brick “carriage house” wing, comprised of a two-car, heated garage with a ramp to the basement, a media room a with wet bar, and the most astounding chef’s kitchen complete with custom cabinetry, two dishwashers, gas and electric ovens, a Wolf range and a double Sub-Zero refrigerator. An adjacent butler’s pantry is complete with glass-front cabinets, marble counters and a recycling system. Ten rooms in the original part of the house include the stunning living room with a fireplace and hand-carved trims, the dining room with custom cabinetry and a pull-down movie screen, and a more leisurely family room complete with quarter-sawn oak paneling, a wood-burning fireplace and a breathtaking bow window, affording optimal views of the yard, which features a three-tiered fountain, outdoor lighting and an irrigation system. Additionally, find two home offices, two full and three half-baths, and three bedrooms, including a sumptuous master suite with a soaking tub, walk-in shower and two dressing rooms.
Zoned as a legal three-family home, this incredible offering also features a studio and a one-bedroom apartment with a separate entrance on Oliver Street. Currently used to host vacationing dignitaries, guests of the Peabody Essex Museum and other distinguished visitors, both apartments can be closed off for privacy or incorporated into the home.
“The Chayets have been incredible stewards. They have been methodical and studious every step of the way,” says Sullivan. “They created a spectacular home that will indeed be their legacy.”
At a glance: 14 rooms, 5 bedrooms, 4 full and 3 half-baths, Approximately 7,000 square feet, $2,650,000
This exquisite property is shown by appointment. For more information, call Kathleen Sullivan at 978-927-9199 or visit www.26WinterStSalem.com.
http://goo.gl/VIuvin
http://www.salemnews.com/homes/historic-salem-colonial-affords-opportunity-of-a-lifetime/article_a1f395c7-bcf9-542b-9c70-2ecece84f0c2.html







